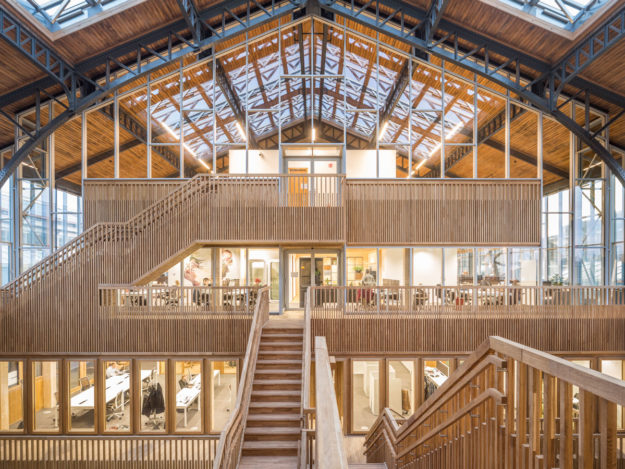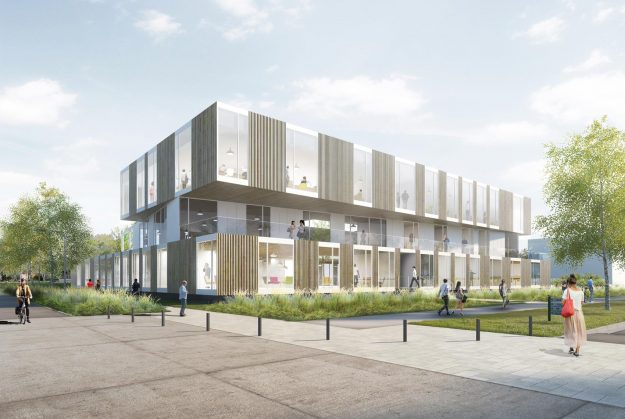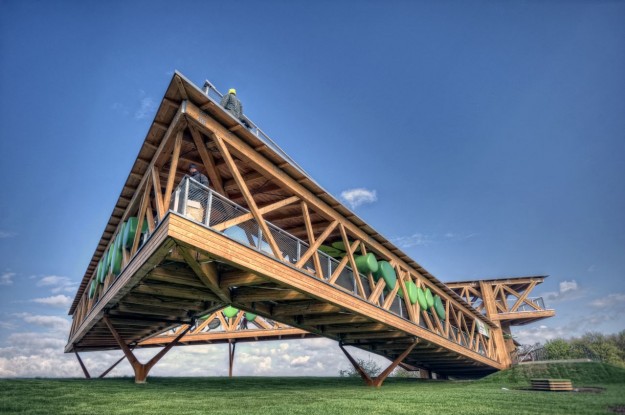16.056.01 – WaP “Haute Borne”
Features City FR-Villeneuve d'Ascq Study 2016 Execution 2017 Architect de Alzua+ Client Projectim Surface 2.500 m² Budget 3.555.000 € Hors TVA Mission Complete mission for civil and structural engineering of the timber structure Object The WaP project "Work and Progress" is a 3-storey timber structure office building above a covered car park with reinforced concrete…09.032 – Koblenz Viewpoint
Il s’agit d’une grande structure bois lamellé-collé posée sur des poteaux en acier Corten, eux-mêmes ancrés dans des massifs en béton.



