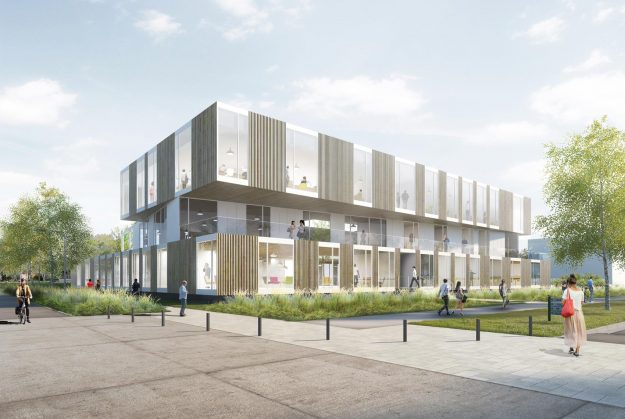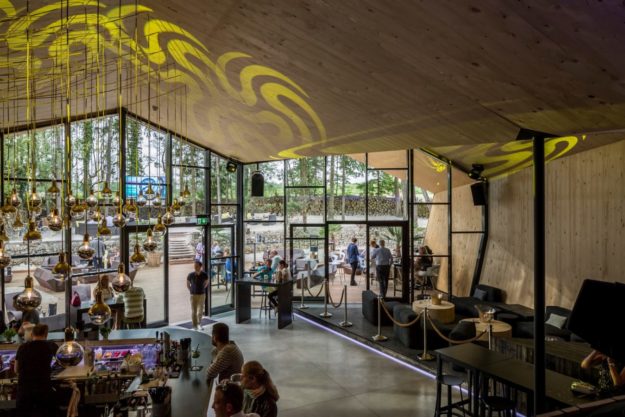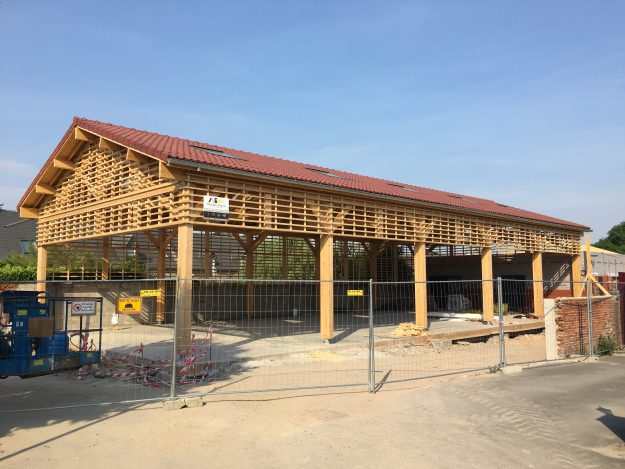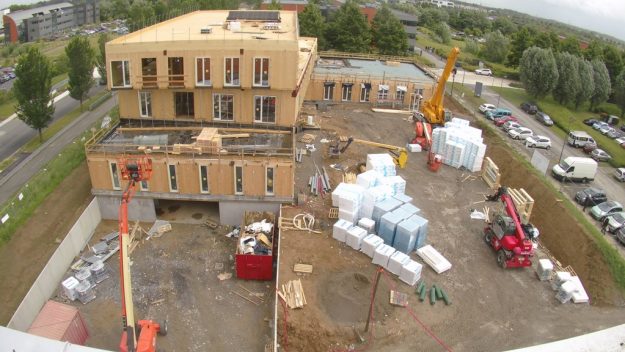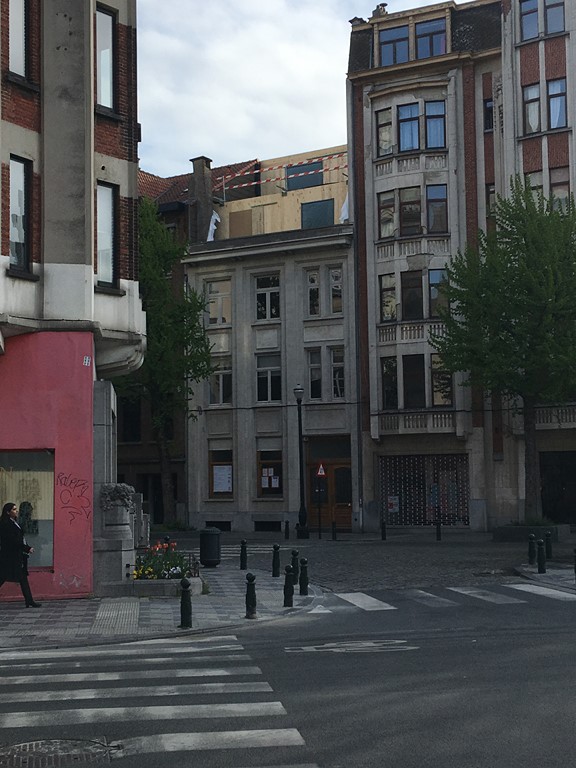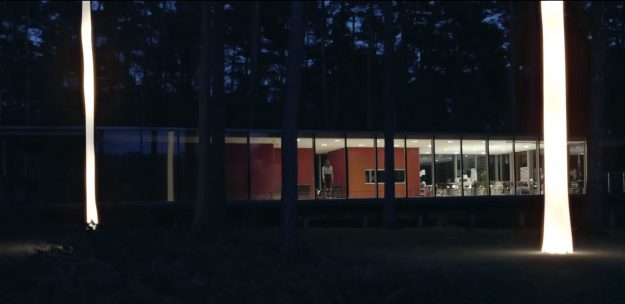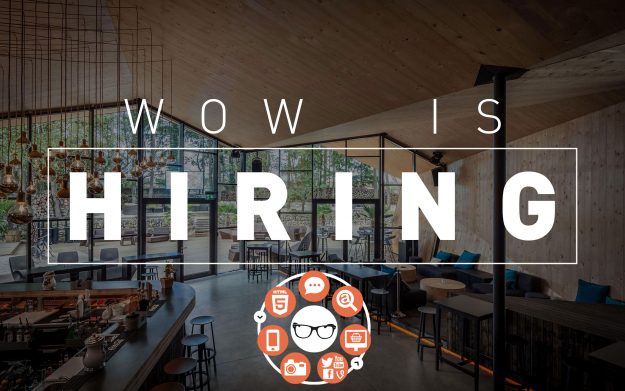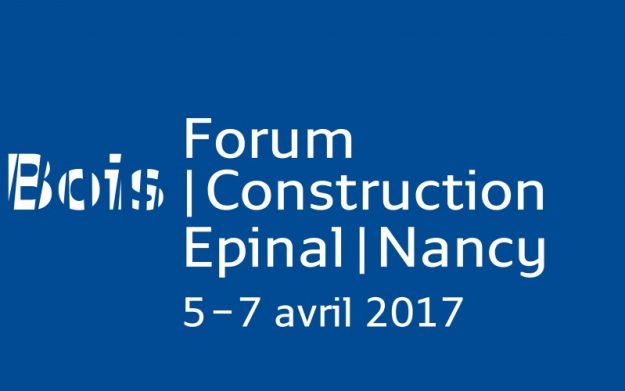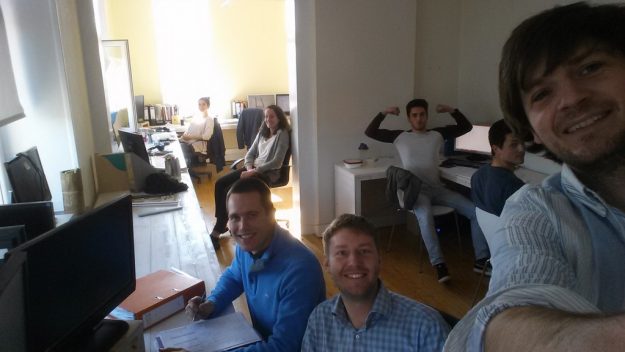15.011 Boos K’Fé
Features City L-Bridel Study 2015 Execution 2016 Architect METAFORM architect Client Boos Surface 280 m² Budget 1.500.000€ Vat Excl. Mission Complete stability mission Object Main reception room in timber for a bar/restaurant in the Luxemburg countryside (Bridel) CLT timber panel forming a triangulated shell. The folded roof principle is particularly adapted to timber CLT panels.…Stagiaire en Marketing / Communication / Webmarketing
Nous recherchons un stagiaire Stagiaire en Marketing / Communication / Webmarketing pour nous aider à définir les stratégies de communication et refonder nos outils (web, news, video-image, CRM)

